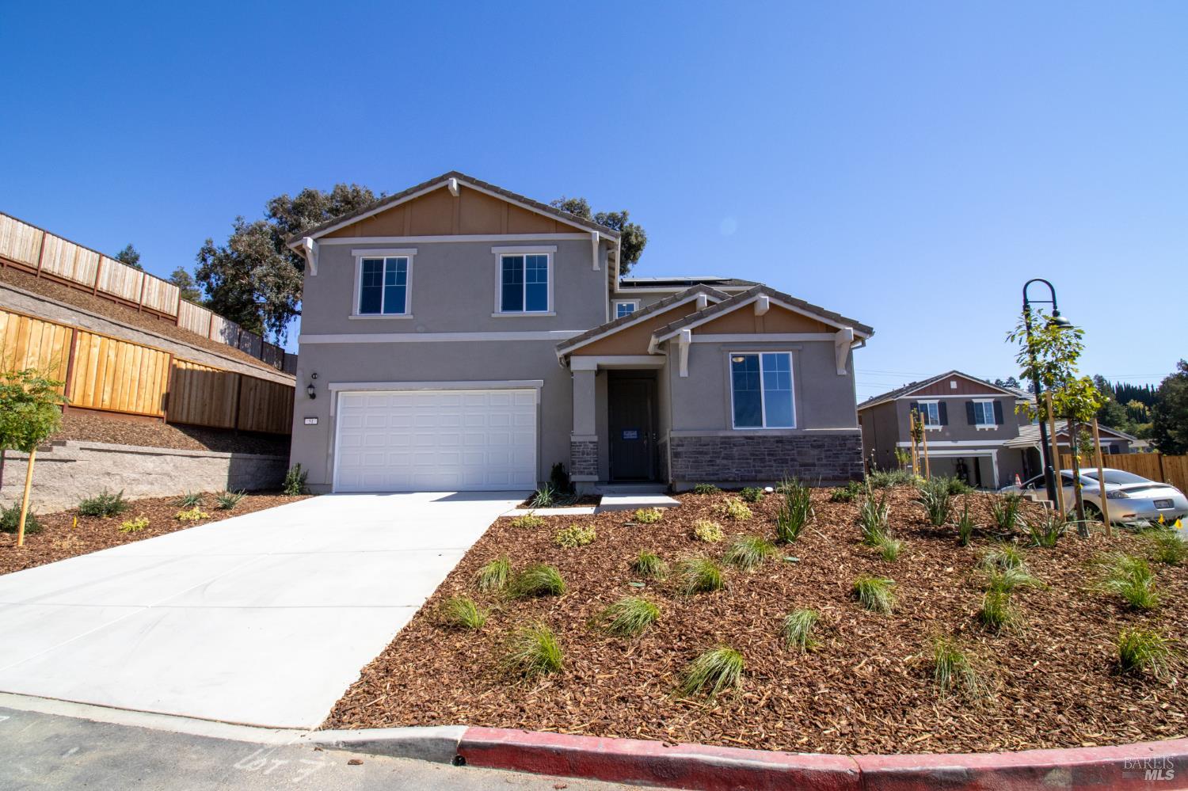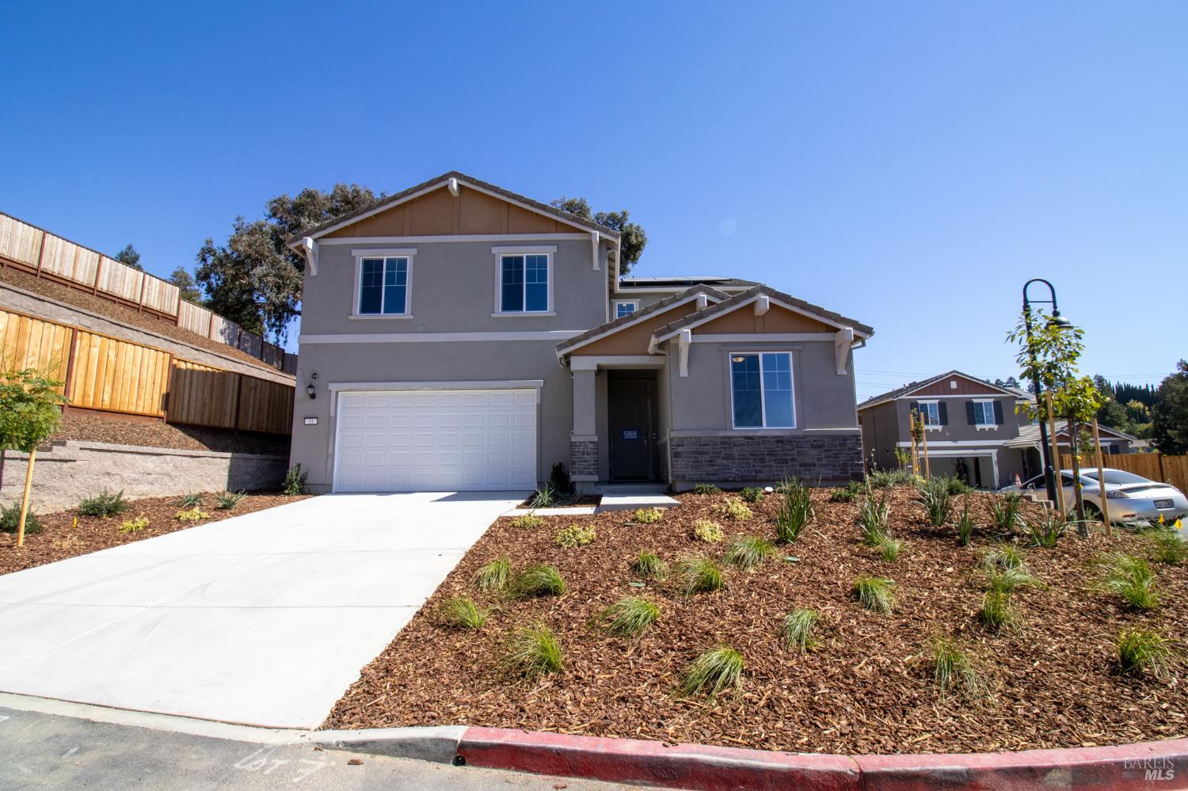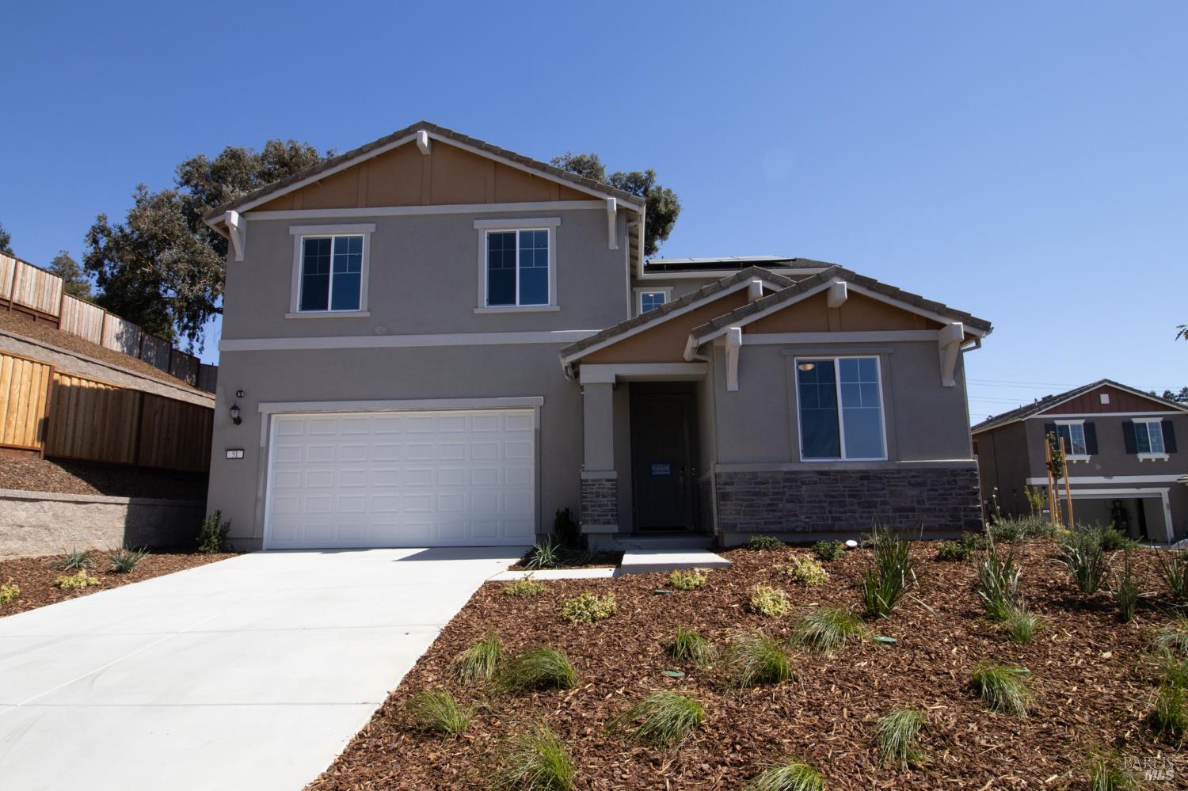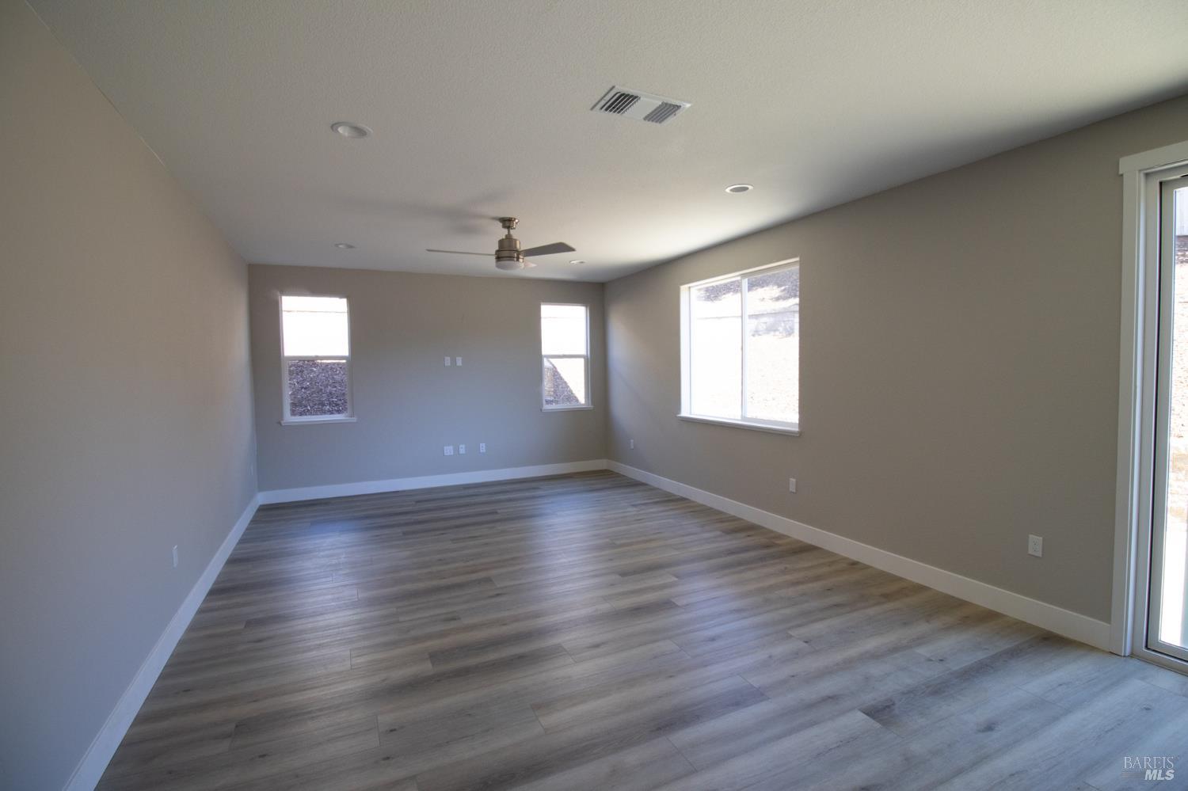


















































New construction at 51 DeNova Lane - Lot 7. This Residence 1 floorplan blends style and function in a two-story layout offering approx. 2,182 sq ft of modern living space. The first-floor kitchen features ebony ceiling-height cabinets, upgraded appliances, soft-close doors and drawers, and a center island with a built-in roll-out trash/recycling bin. A walk-in pantry keeps appliances out of sight and essentials within reach. A full bathroom and bedroom are also on the main level. Upstairs, two bedrooms and a full bath are located down the hall from the primary suite with en-suite bath. Nearby, the laundry room includes upgraded cabinets and a sink for added convenience. A private alcove ideal for a desk and a spacious loft complete the second floor. This hillside homesite offers an oversized lot, perfect for a future tiered terrace or garden. Don't miss your chance to own this exceptional new home in a desirable location! Photos with furnishing are of the model home and are for representational purposes only.
Bedrooms
Bathrooms
Sq Ft



